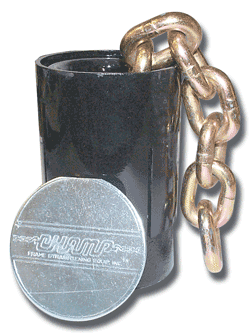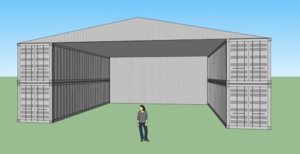Chuckman
Well-Known Member
- Joined
- Oct 9, 2005
- Location
- Huntersville
ok, we've got a title in hand for 2 acres of land in Boone- (hell to the yeah) and we are going to build a house as soon as possible. with the selling of our house and building new, I have about $50k to build a NICE shop for hobby use. I'll store a couple flat fenders, a BIG cj7 and still need enough room for metal fab and a small woodshop. I also want to store my hunting/camping gear and not keep anything in the attached 2 car but our DD's. at my farm I have a 1,200 sq ft barn w/ single door and its big enough just not what Im looking for. I think 3 bays (doors) wide, 2 jeeps deep and Im set. but I think I want a twin post lift in a bay. do I want this on the end or middle (as this would determine the shape of roof etc). Id need water for a sink, but no bathroom etc. no loft. possibly a perimeter shelf. what have you guys done, wouldve LIKED to have done, and what do you not recommend. Id like to run a wood stove or oil heater, but not propane - just too expensive. since this sucker will be right up past the house and were not wanting the 'look' of a metal barn. Since the land lays just right, I would only have to dress the front with new/reclaimed wood etc. do I want roll up doors? barn doors? insulation is a definite. do I need to cover the insulated walls up to a certain height? thoughts? donations?
Chuck
Chuck



