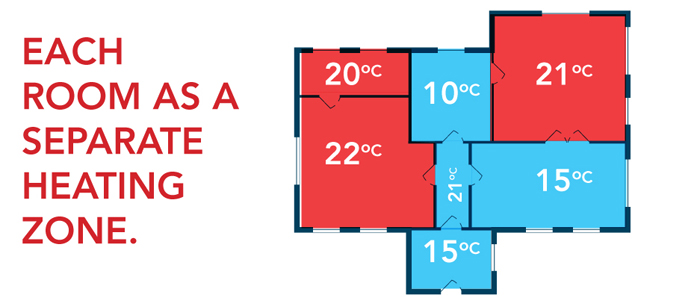Cherokeekid88
Well-Known Member
- Joined
- Jun 30, 2007
- Location
- High Point, NC
So my house was built in 1988, and it still has the original Air Handler/Furnace..so they are going on 30 years old. The outside AC unit was replaced around 6-7 years ago, we bought the house in 2013 and have just had issues just about every year with either the heat or the AC. We have had the motor replaced, had some things here and there replaced, but our house just won't stay cool. Right now, we are leaving it on 73 degrees 24/7. We used to be able to knock it down to 70 at night to sleep more comfortably, but it seems if we knock it down to anything lower than 73 degrees, it will just run and run and run. With the T Stat set to 73 degrees, it will run for about 10 min, cut off for 5 min, and then start up again for another 10 min or so...and does this constantly.
But our issue is that our upstairs never seems to cool down, we have to run a ceiling fan and a tower fan and its still hot as all get out. Now I know it has been really hot lately, but even when its cooler at night, we have always had issues with cooling our house...Now, I am guessing that the main reason our house isn't cooling is the unit being as old as it is, but I also wonder about the insulation in our house and if its letting too much cool air escape. Now we did have a new front door installed two years ago as well as a New bar door ad door to garage and made sure everything was insulated and well sealed. Our windows are original as well and probably another variable to the problem.
So with all that said, my house is roughly 1500sqft and my wife and I have been thinking of looking to see about getting all new stuff.
Roughly, how much is it to replace the outside unit and indoor unit with a new Air Handler/Furnace? Nothing fancy, just something that will efficiently cool my 1500sqft house and allow us to turn our air down below 70 and actually have a cool nights sleep.
But our issue is that our upstairs never seems to cool down, we have to run a ceiling fan and a tower fan and its still hot as all get out. Now I know it has been really hot lately, but even when its cooler at night, we have always had issues with cooling our house...Now, I am guessing that the main reason our house isn't cooling is the unit being as old as it is, but I also wonder about the insulation in our house and if its letting too much cool air escape. Now we did have a new front door installed two years ago as well as a New bar door ad door to garage and made sure everything was insulated and well sealed. Our windows are original as well and probably another variable to the problem.
So with all that said, my house is roughly 1500sqft and my wife and I have been thinking of looking to see about getting all new stuff.
Roughly, how much is it to replace the outside unit and indoor unit with a new Air Handler/Furnace? Nothing fancy, just something that will efficiently cool my 1500sqft house and allow us to turn our air down below 70 and actually have a cool nights sleep.



 ) but (new) homes are substantially tighter so it's usually better to run loads to get a more accurate number. I SAY that.......but usually I pull a number out of my ass, then spend 2 days modelling a space and come within a 1/4 ton of what I ballparked it at
) but (new) homes are substantially tighter so it's usually better to run loads to get a more accurate number. I SAY that.......but usually I pull a number out of my ass, then spend 2 days modelling a space and come within a 1/4 ton of what I ballparked it at 
